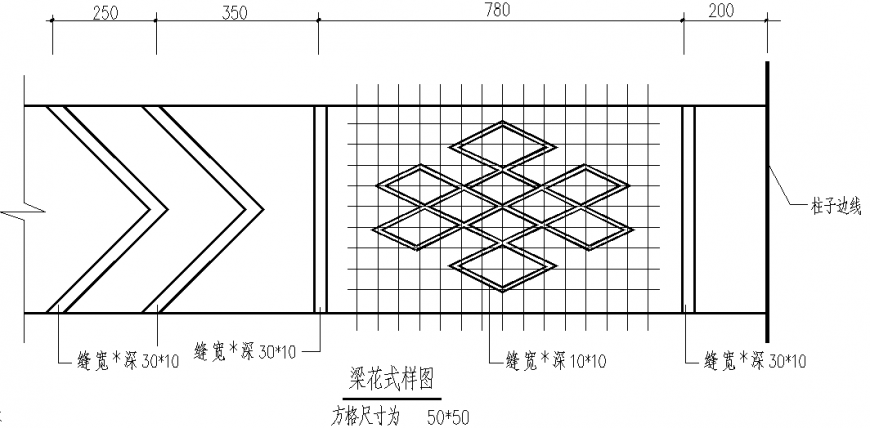Plan with interior design view dwg file
Description
Plan with interior design view dwg file in plan with view of area distribution with rectangular shape with cross pattern view in design with necessary dimension.
File Type:
DWG
File Size:
30 KB
Category::
Dwg Cad Blocks
Sub Category::
Cad Logo And Symbol Block
type:
Gold
Uploaded by:
Eiz
Luna

