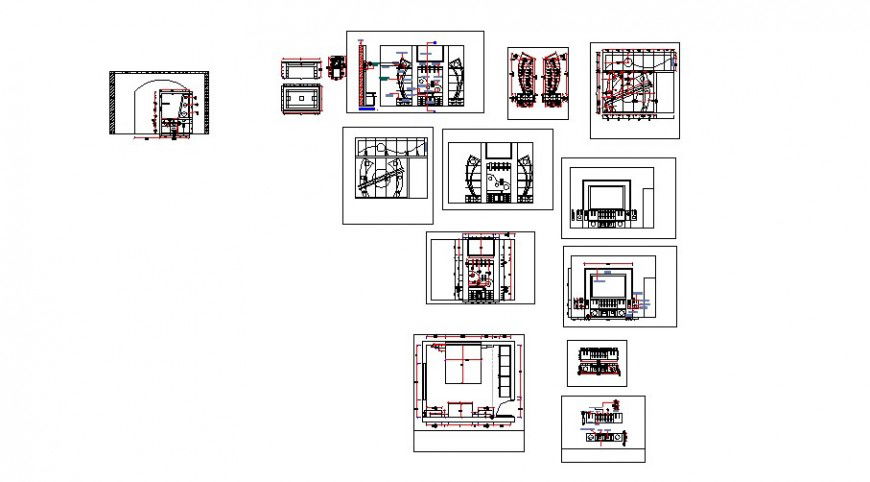Creative multiple ceiling plans cad drawing details dwg file
Description
Creative multiple ceiling plans cad drawing details that includes a detailed view of Smooth embossed and riveted zinc-alum roof with structural osb board with expanded polystyrene, Extruded plywood, Piece pine wood and much more of ceiling details.
File Type:
DWG
File Size:
2.8 MB
Category::
Dwg Cad Blocks
Sub Category::
Cad Logo And Symbol Block
type:
Gold

Uploaded by:
Eiz
Luna

