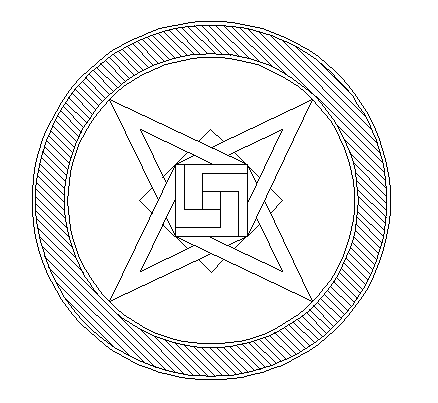Top flooring layout details
Description
Top flooring layout details, top view of floor layout is shown , and other details in auto cad format
File Type:
DWG
File Size:
14 KB
Category::
Dwg Cad Blocks
Sub Category::
Cad Logo And Symbol Block
type:
Free
Uploaded by:

