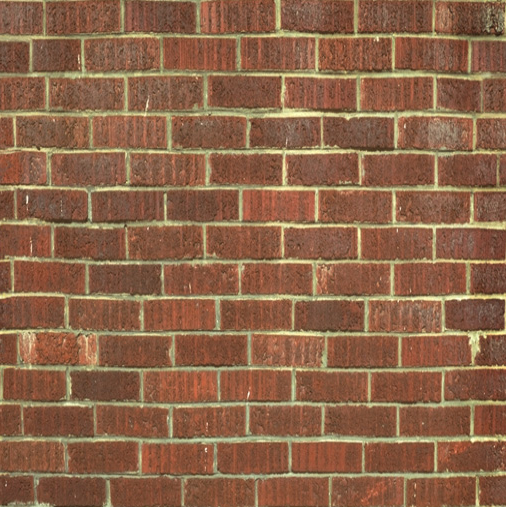Brick construction elevation detail
Description
Brick construction elevation detail, here there is front detail of brick wall in auto cad format
File Type:
JPEG
File Size:
533 KB
Category::
Dwg Cad Blocks
Sub Category::
Cad Logo And Symbol Block
type:
Free
Uploaded by:

