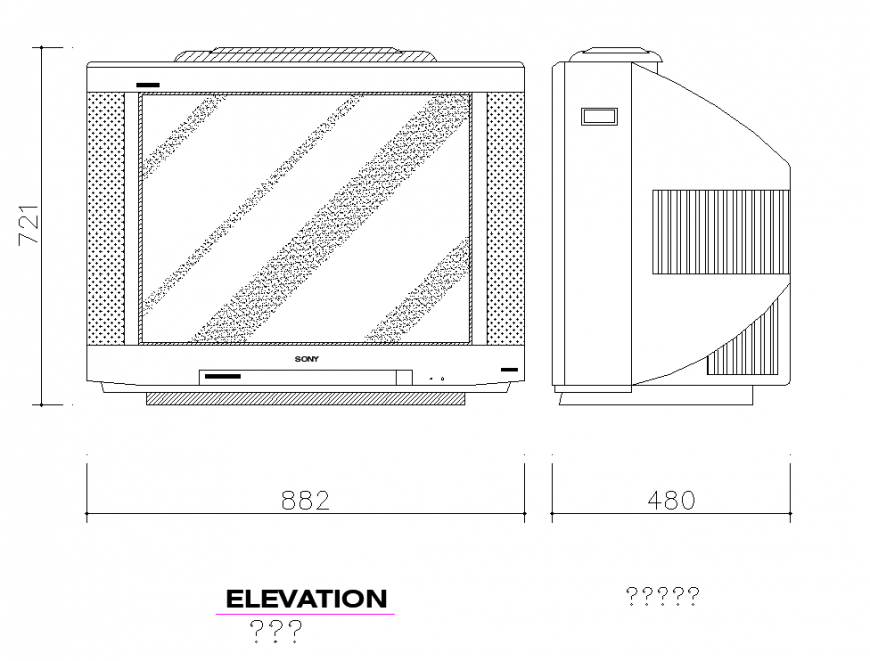Detail elevation of a Television CAD blocks layout file
Description
Detail elevation of a Television CAD blocks layout file, front elevation detail, hatching detail, company name detail, side elevation detail, dimension detail, etc.
Uploaded by:
Eiz
Luna

