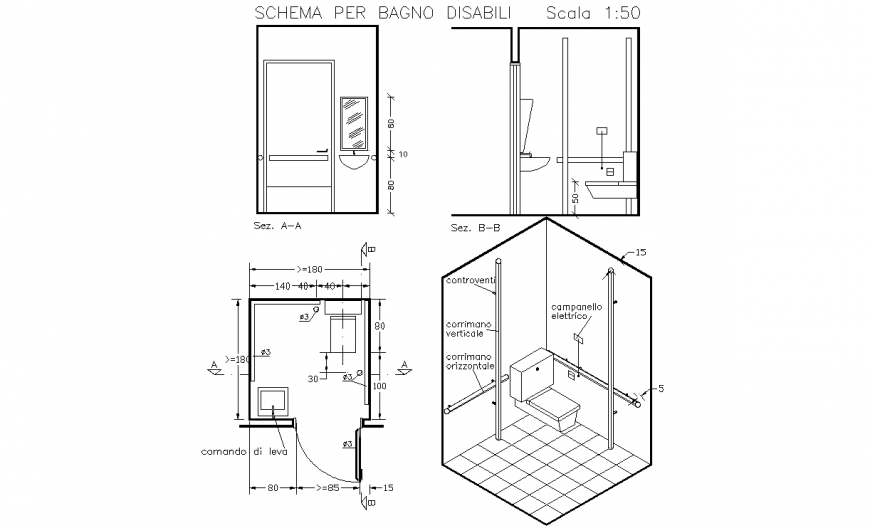The bathroom detailed plan with dwg file.
Description
The bathroom detailed plan with dwg file. The top view plan and elevation with detailing of commodes, wash basins, flooring, doors, etc.,
File Type:
DWG
File Size:
26 KB
Category::
Interior Design
Sub Category::
Bathroom Interior Design
type:
Gold
Uploaded by:
Eiz
Luna

