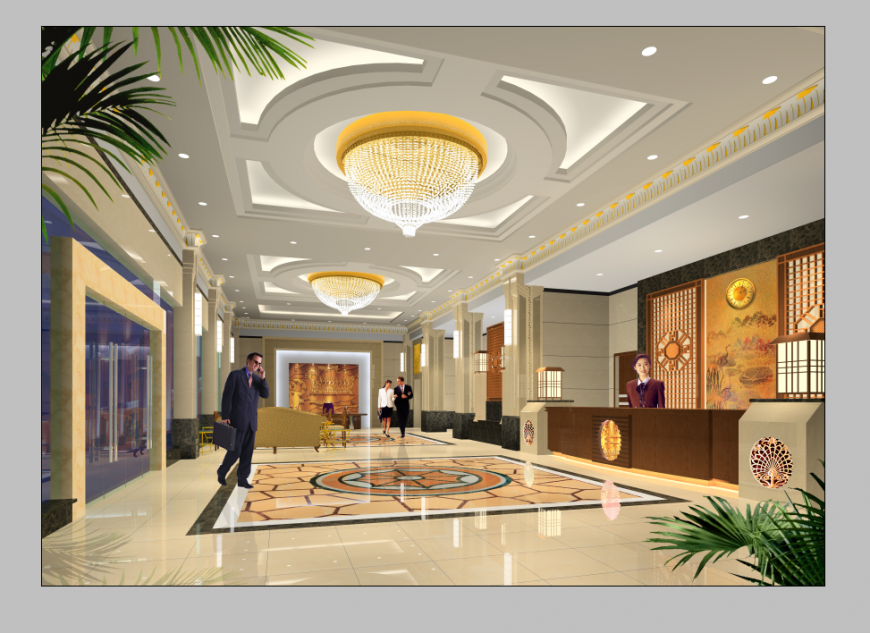Hotel reception detail elevation 3d model layout PSD file
Description
Hotel reception detail elevation 3d model layout PSD file, ceiling detail, people detail, table detail, furniture detail, ceiling light detail, color detail, hatching detail, etc.
Uploaded by:
Eiz
Luna

