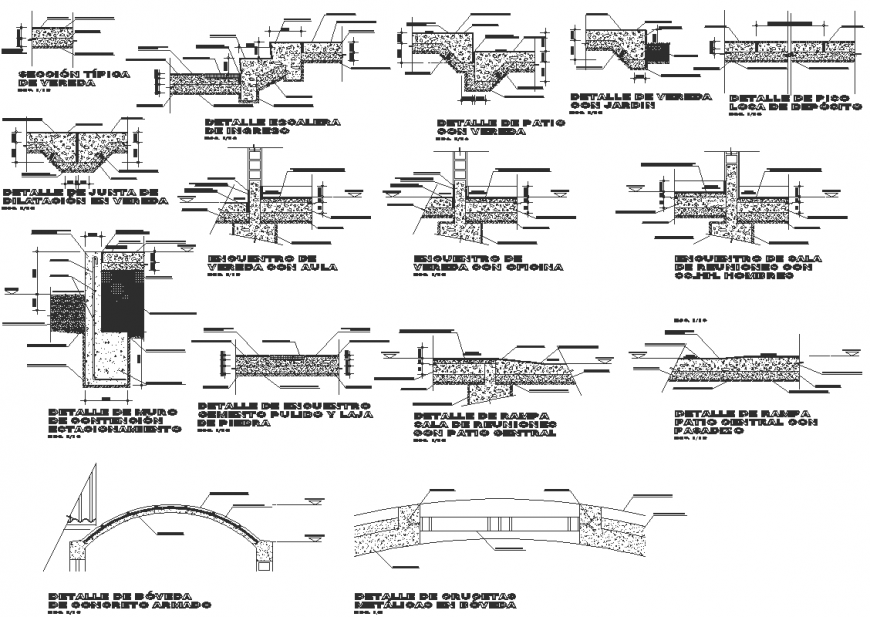Details floor section and arc section autocad file
Description
Details floor section and arc section autocad file, dimension detail, naming detail, concrete mortar detail, reinforcement detail, stone detail, column section detail, steel framing detail, leveling detail, ground floor level detail, etc.
Uploaded by:
Eiz
Luna

