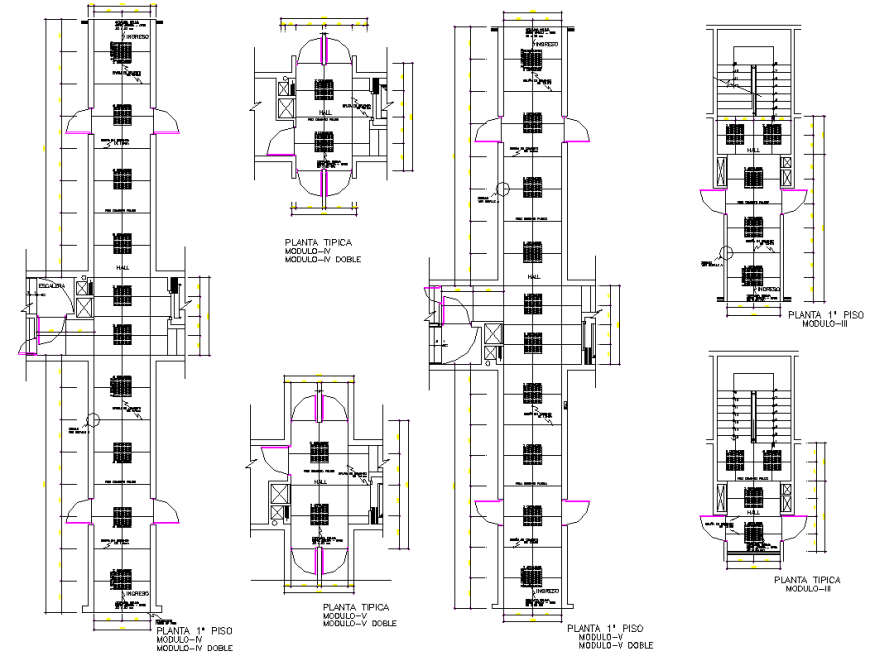Merrege Hall CAD Drawing of Flooring Plan Layout DWG File
Description
Merrege hall flooring plan layout file, dimension detail, naming detail, cut out detail, stair detail, furniture detail in door and window detail, hatching detail, centre line plan detail, etc.
Uploaded by:
Eiz
Luna

