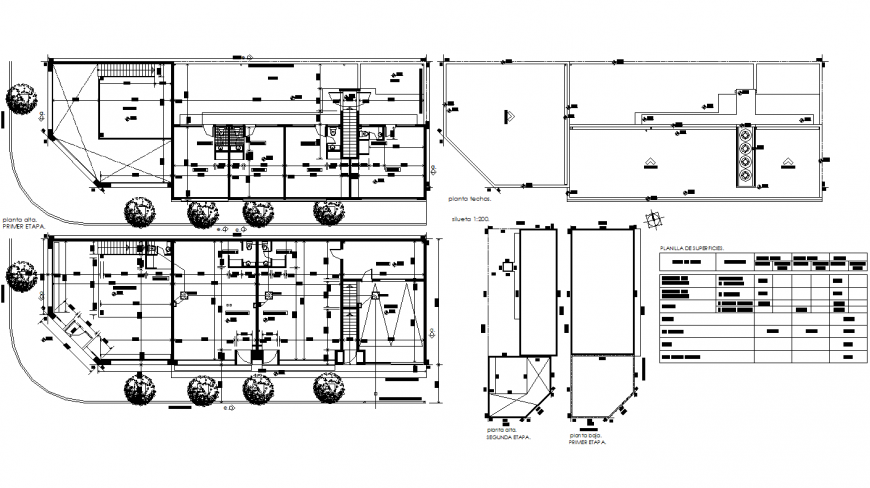Commercial and office plan autocad file
Description
Commercial and office plan autocad file, landscaping detail in door and window detail, dimension detail, naming detail, cut out detail, stair detail, furniture detail in door and window detail, toilet detail in water closed and sink detail, etc.
Uploaded by:
Eiz
Luna
