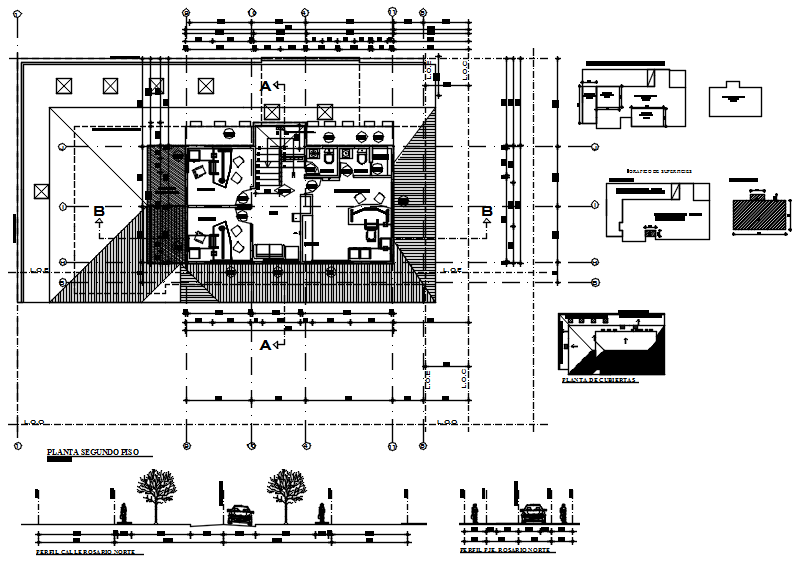Ground floor plan of office with detail dimension in AutoCAD
Description
Ground floor plan of office with detail dimension in AutoCAD which provide detail of working area, cabins, reception area, WC and bath, etc it also gives detail of furniture.

Uploaded by:
Eiz
Luna
