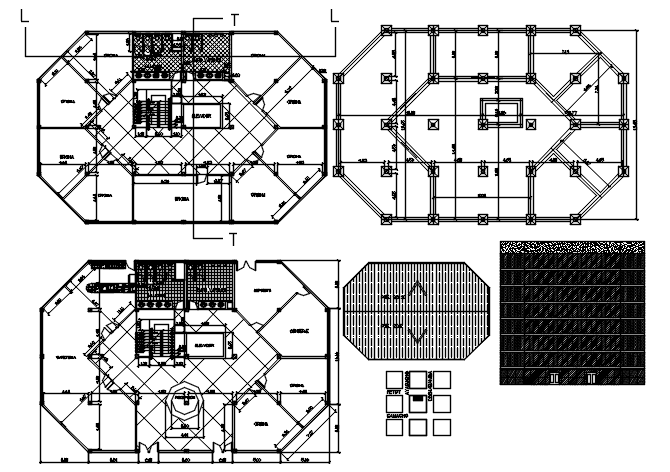Building Construction Plan DWG File
Description
Drawing of Building plan AutoCAD file includes front side elevation design, top view plan, and foundation plan. download building construction plan dwg file and learn in CAD format.

Uploaded by:
Eiz
Luna

