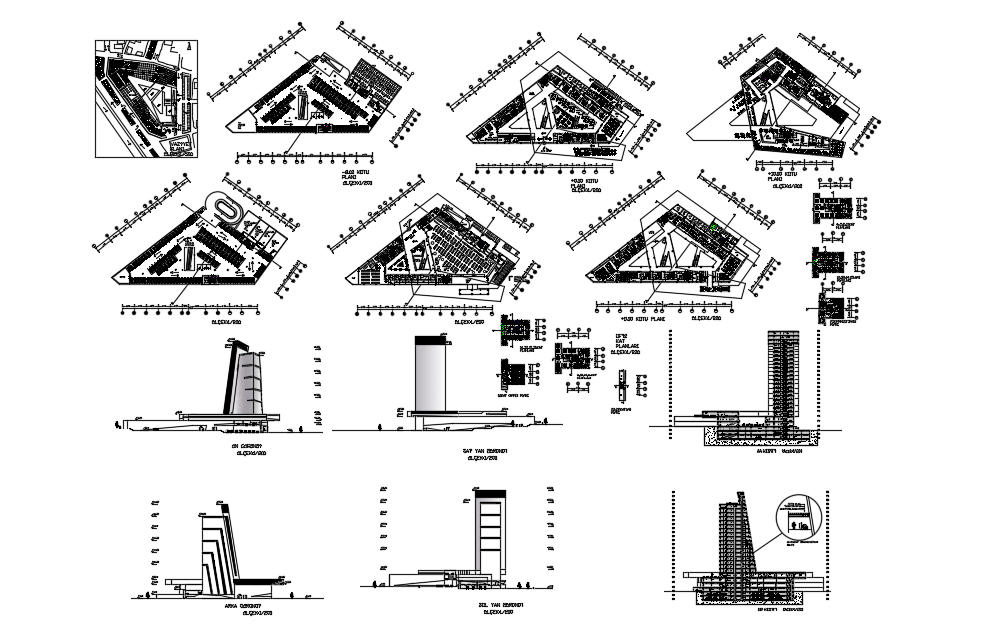Shop and office building
Description
Shop and office building dwg file.The architecture layout plan of all level floor along of furniture detailing, section plan, construction plan, structure plan and elevation design of Shop and office building.
Uploaded by:
