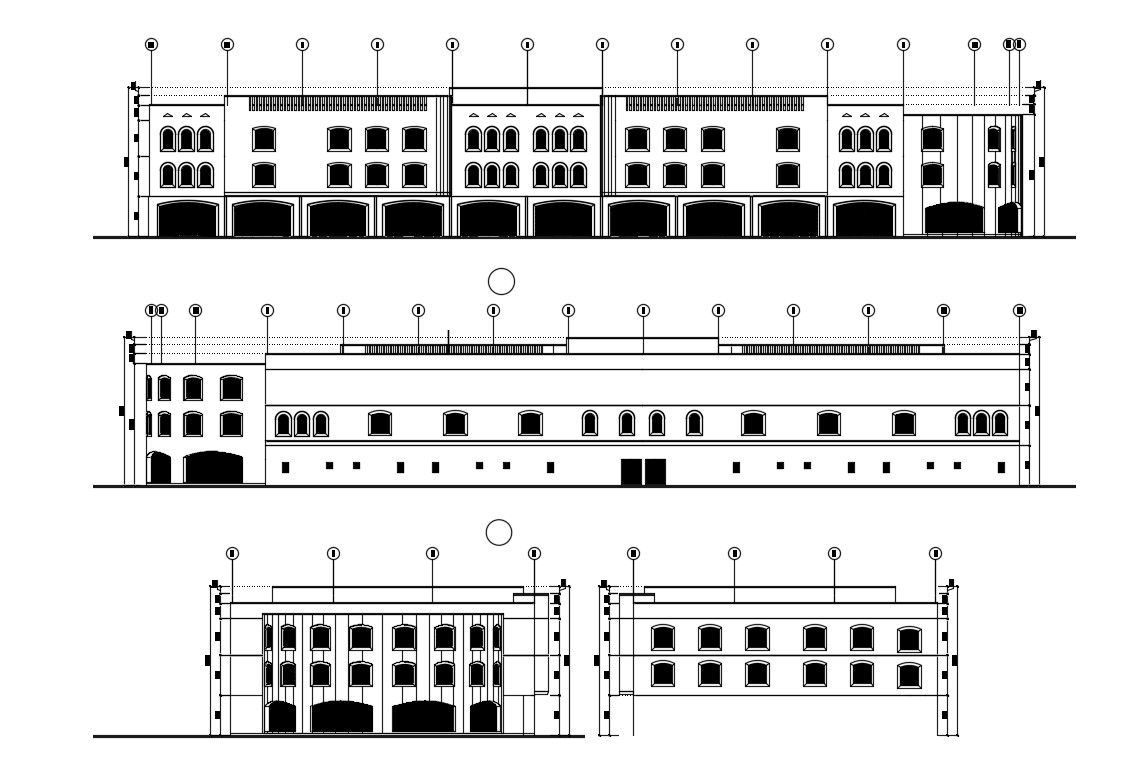Building Front View Design CAD file
Description
2d CAD elevation drawing of the building which shows the building different sides of elevation like front elevation, side elevation and rear elevation along with building floor level details.
Uploaded by:

