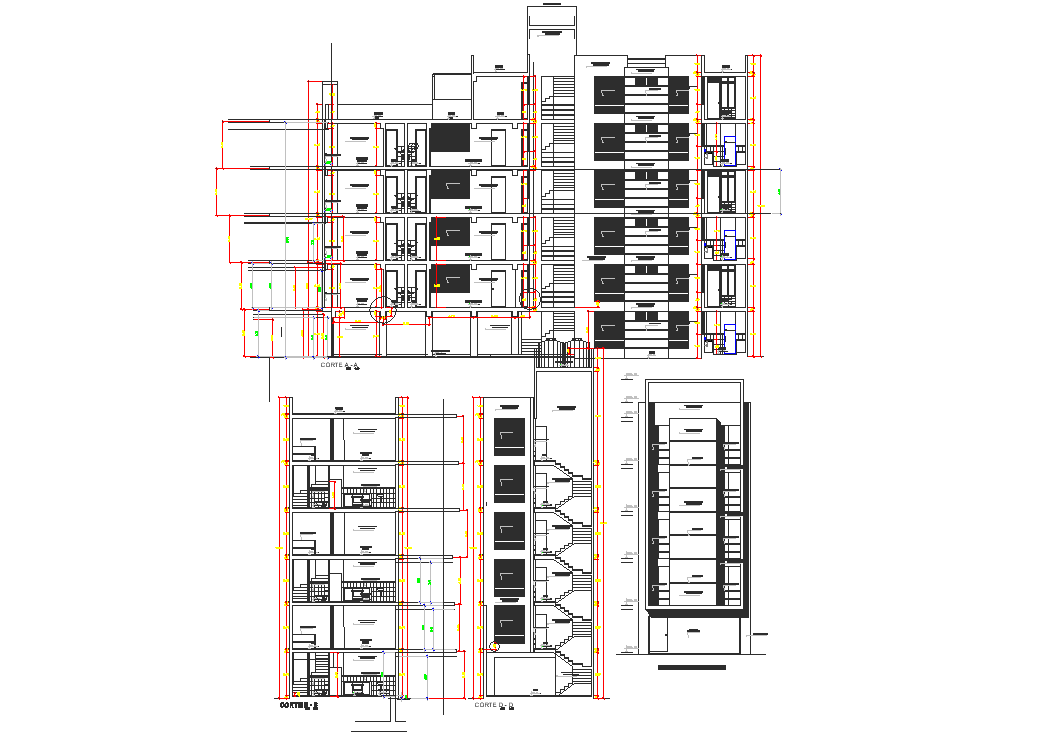Section detail dwg file
Description
Section detail dwg file, Section detail with key plan detail, naming detail, both side tree detail, galss detail, main gate detail with section A-A’ detail with stair cutting detail, section B-B’ with detail window and door detail, etc.
Uploaded by:

