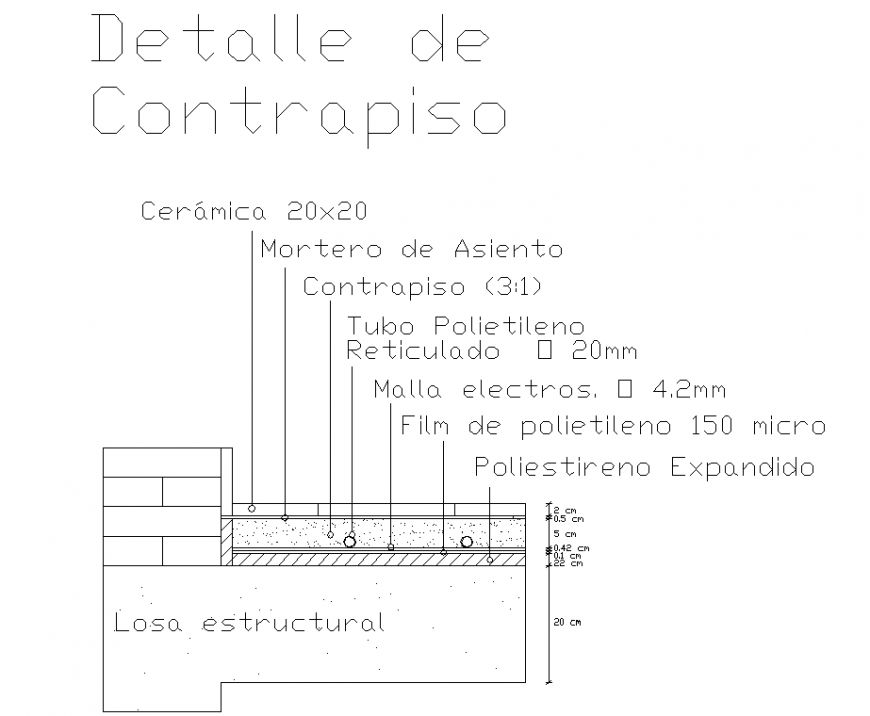Sub floor section plan autocad file
Description
Sub floor section plan autocad file, reinforcement detail, concrete mortar detail, bolt nut detail, dimension detail, naming detail, ceramic 20 x 20 detail, brick wall detail, scale 3:1 detail, etc.
Uploaded by:
Eiz
Luna

