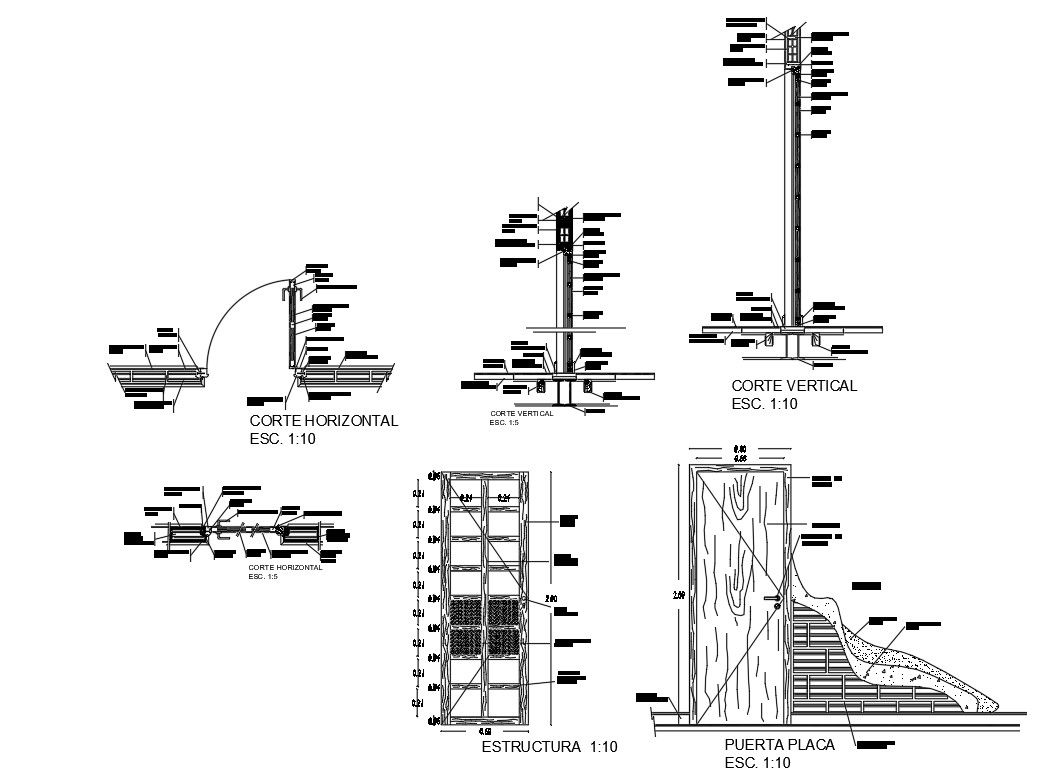Door Detail In DWG File
Description
Door Detail In DWG File which shows pine frame, vertical pine, door plate, door frame, peephole, wood chip details with dimension, It also includes horizontal and vertical elevation of the door.
Uploaded by:
Priyanka
Patel
