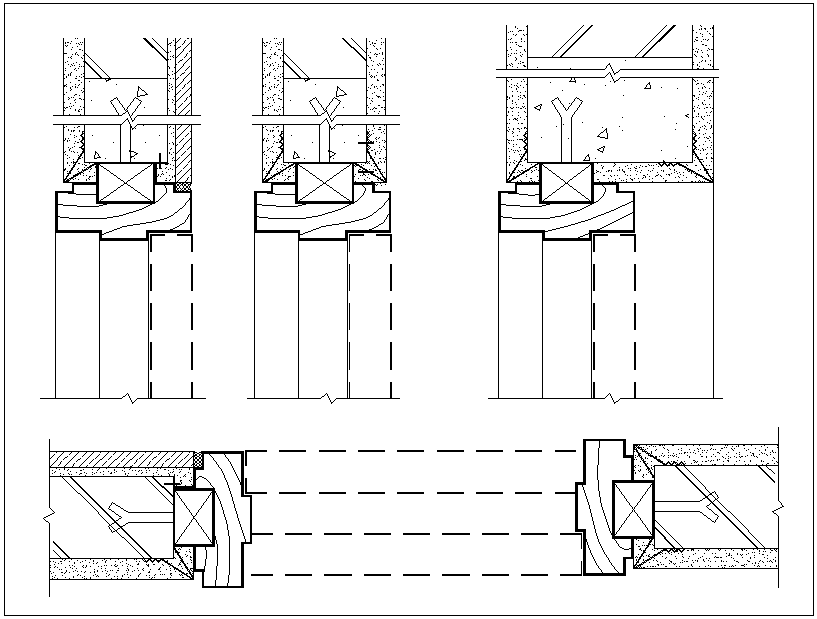Door detail dwg file
Description
Door detail dwg file, door head detail information, door attachment with wall detail, elevation view and section view detail information view, wall bracket, wall plastering, wall thickness, wood detail, timber and wood matching detail etc

Uploaded by:
Fernando
Zapata

