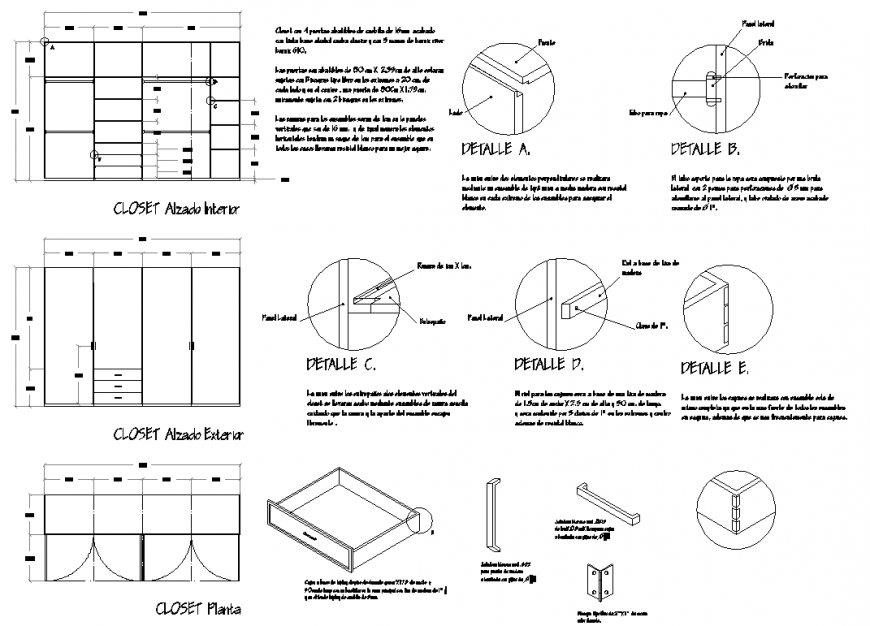External raised closet plans plan and section dwg file
Description
External raised closet plans plan and section dwg file, specification detail, dimension detail, naming detail, double door plan detail, bolt nut detail, reinforcement detail, drawer detail, corner section detail, etc.
Uploaded by:
Eiz
Luna
