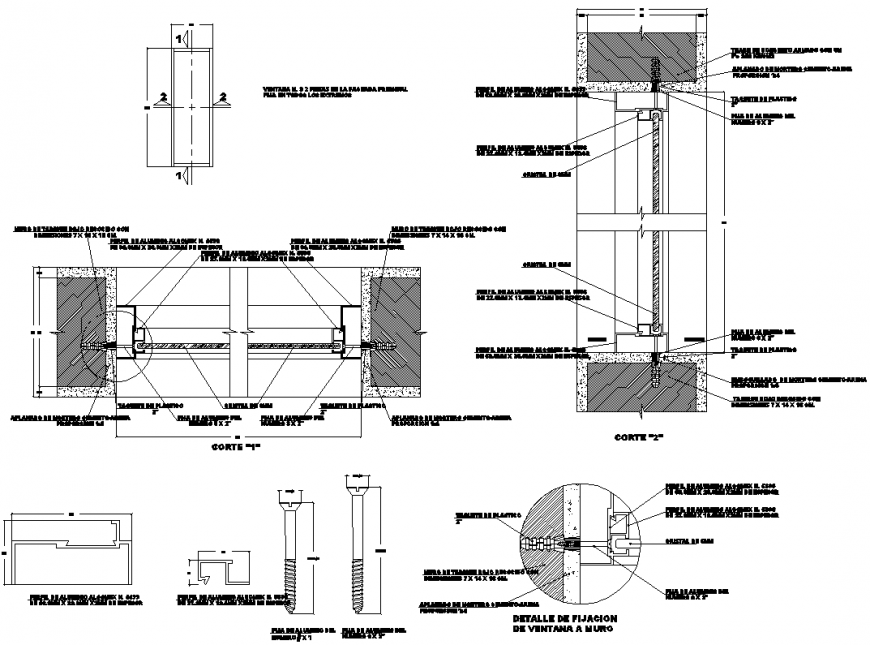Detail of Contains finishes plan section layout file
Description
Detail of Contains finishes plan section layout file, concrete mortar detail, reinforcement detail, bolt nut detail, dimension detail, naming detail, section A-A’ detail, section B-B’ detail, section C-C’ detail, section line detail, etc.
Uploaded by:
Eiz
Luna

