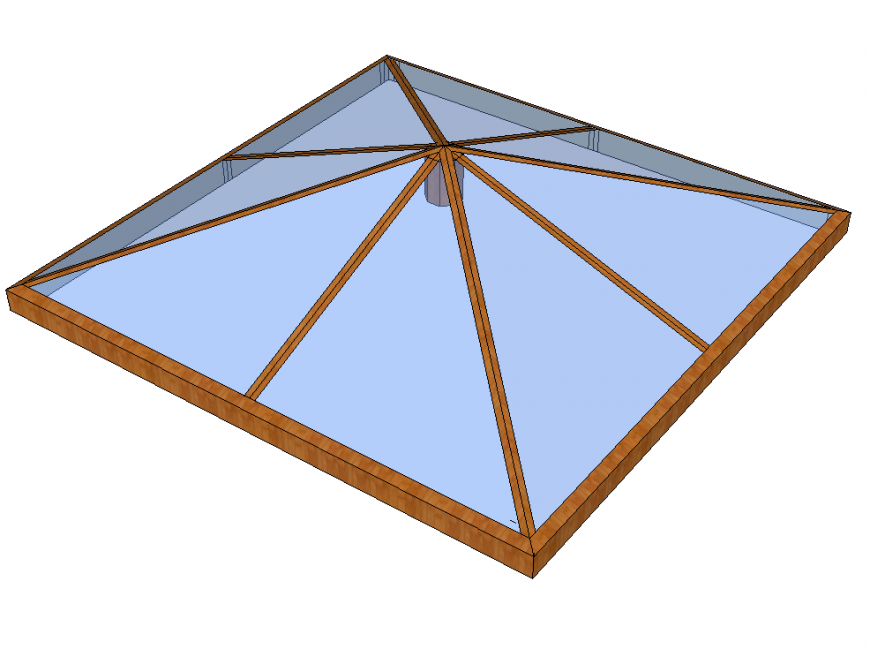Roof lantern detail 3d model elevation sketch-up file
Description
Roof lantern detail 3d model elevation sketch-up file, top elevation detail, color detail, wooden struts detail, glass detail, etc.
File Type:
3d sketchup
File Size:
2.4 MB
Category::
Dwg Cad Blocks
Sub Category::
Cad Logo And Symbol Block
type:
Gold
Uploaded by:
Eiz
Luna

