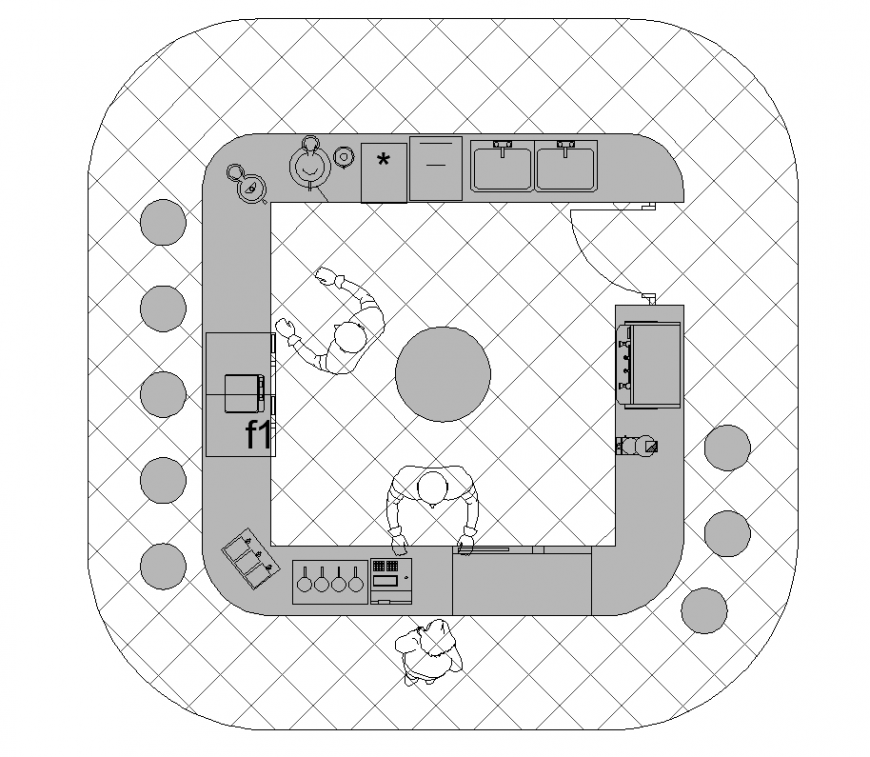Fruit Juice Store CAD DWG Elevation Layout for 2D Interior Design
Description
This DWG CAD file provides a 2D elevation layout of a fruit juice store bar with detailed counter, shelving, and decorative elements. Architects and interior designers can use it to create aesthetically pleasing, functional retail interiors. The drawing ensures correct placement of counters and furniture, optimized space utilization, and enhanced customer experience, making it ideal for commercial beverage outlets, cafes, and juice bars.
Uploaded by:
Eiz
Luna

