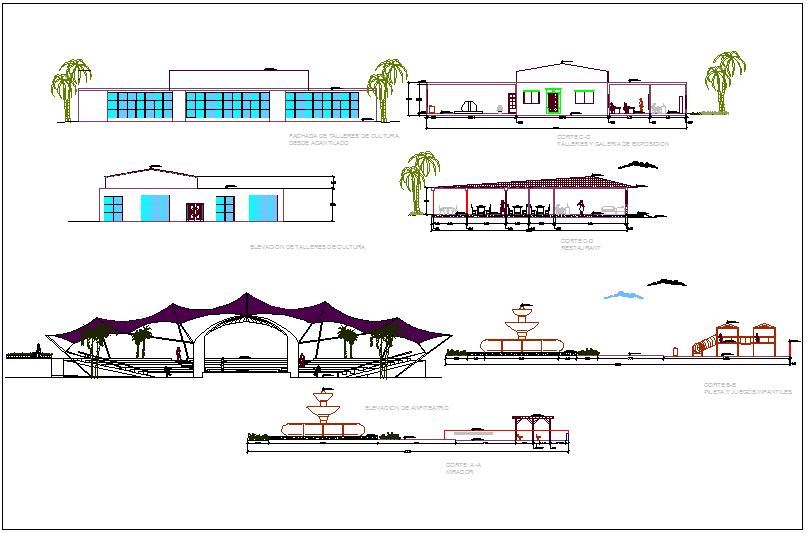Commercial office building plan detail view dwg file
Description
Commercial office building plan detail view dwg file, Commercial office building plan detail view and design plan layout detail view with specification detail, elevation view etc
Uploaded by:
