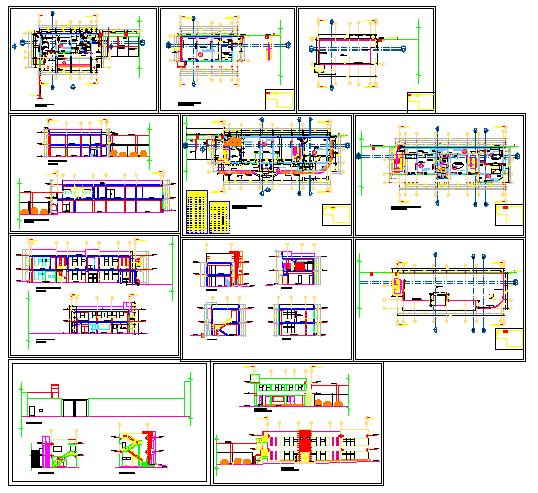Administrative office building
Description
This is a corporate office administrative building drawing file.In this file first second floor plan, Elevation for all side, Section drawing stair section drawing, center line plan, Furniture plan all detail available in this file.

Uploaded by:
Eiz
Luna
