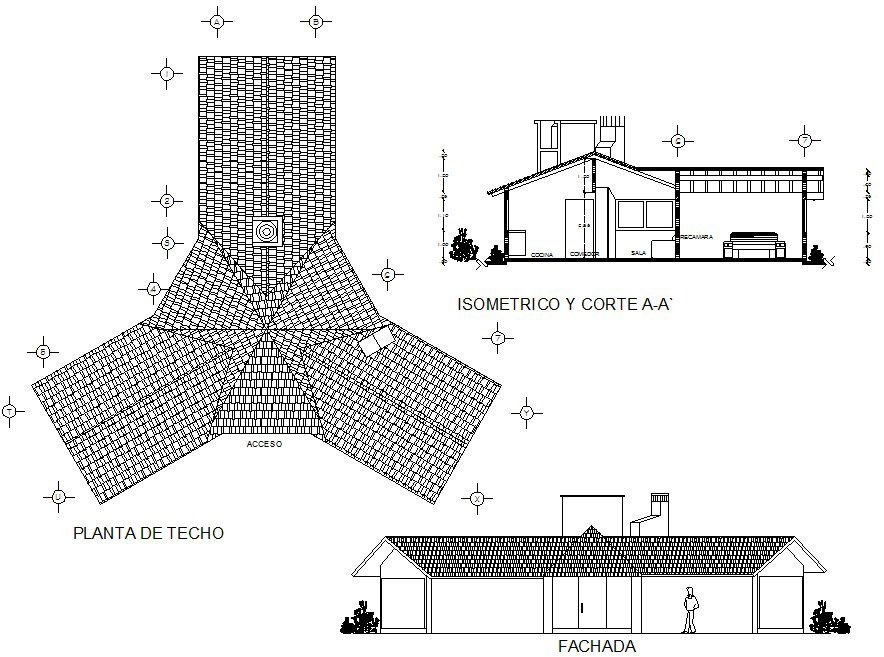Cabin elevation and section plan detail dwg file
Description
Cabin elevation and section plan detail dwg file, including front elevation detail, section A-A’ detail, center line plan detail, center line plan detail, dimension detail, etc.
Uploaded by:

