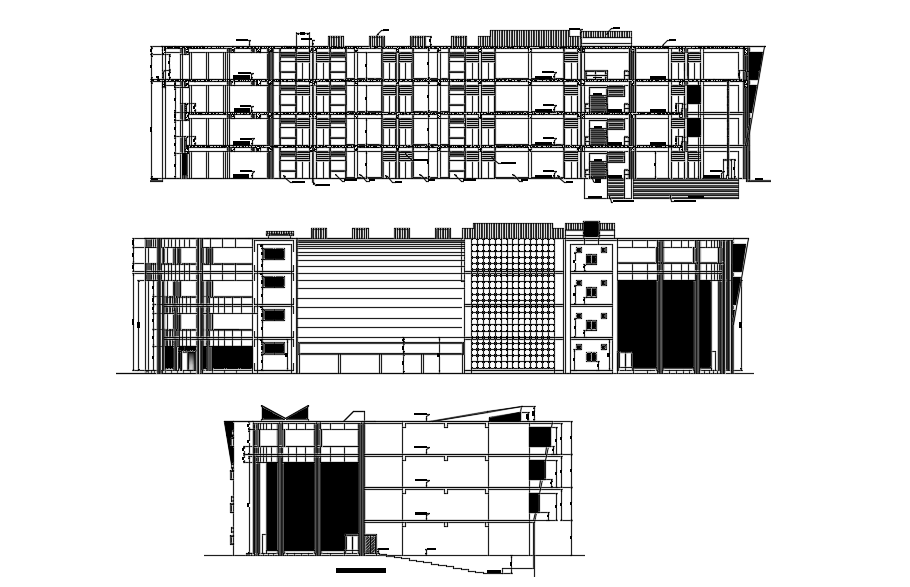AutoCAD Building Drawing
Description
AutoCAD Building Drawing which includes details of front side elevation design and section plan with dimension detail. download commercial building DWG file and more learn about the construction plans.

Uploaded by:
Eiz
Luna
