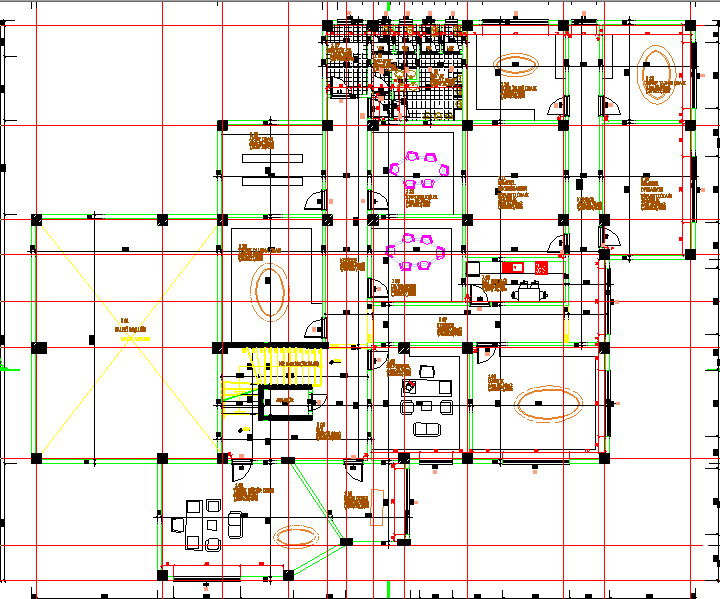Architectural layout plan of a office dwg file
Description
Architectural layout plan of a office dwg file,top view layout plan of a office dwg file, here there is top view 2d layout plan of office, containing meeting room, pantry, offices, cabins, terrace detailing etc
Uploaded by:

