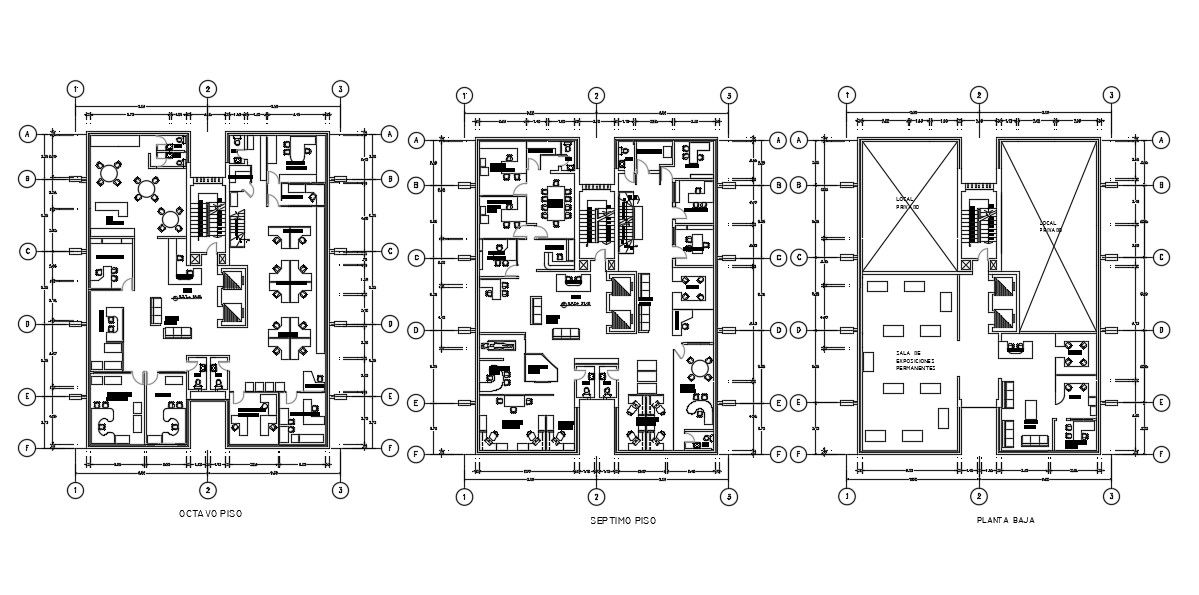Commercial Office Floor Plan DWG File
Description
Commercial Office Floor Plan DWG File ; ground ,first and second floor plan of commercially office building with furniture lay out center line and working detail AutoCAD download.
Uploaded by:
Rashmi
Solanki
