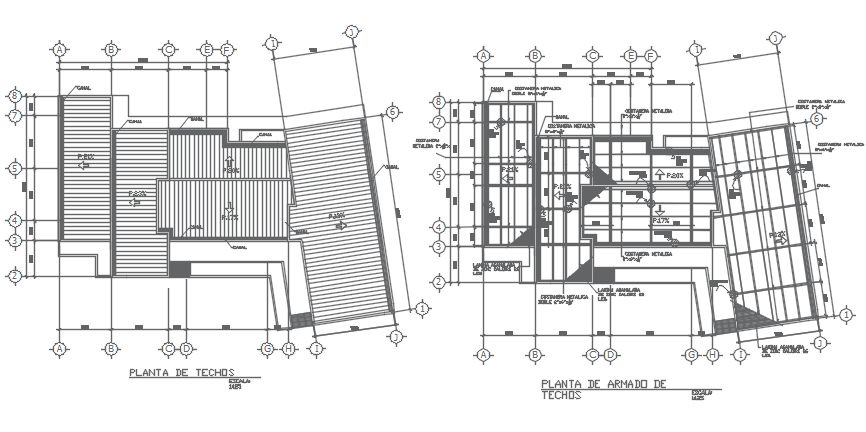Office Commercial working plan detail dwg file
Description
Office Commercial working plan detail dwg file, Office Commercial working plan detail with naming detail, dimension detail, stair detail, landscaping detail with plant and tree detail, etc.
Uploaded by:
