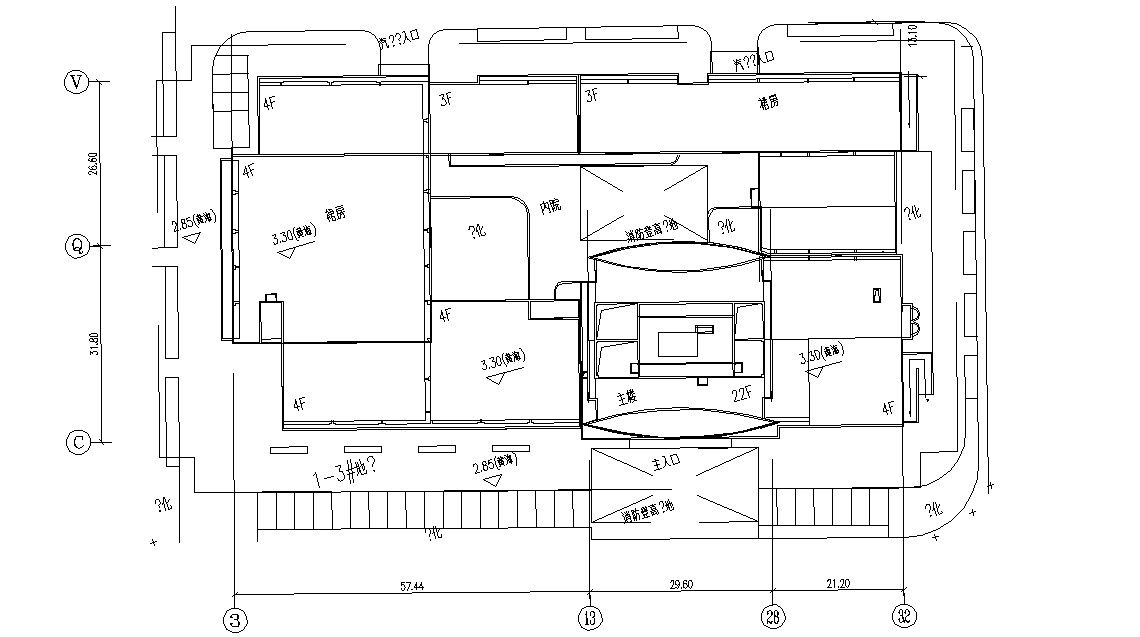Simple Commercial Building Design AutoCAD File Free Download
Description
Simple Commercial Building Design AutoCAD File Free Download; this is the basic floor plan of commercial building includes parking, centerline,in CAD format.
Uploaded by:
Rashmi
Solanki

