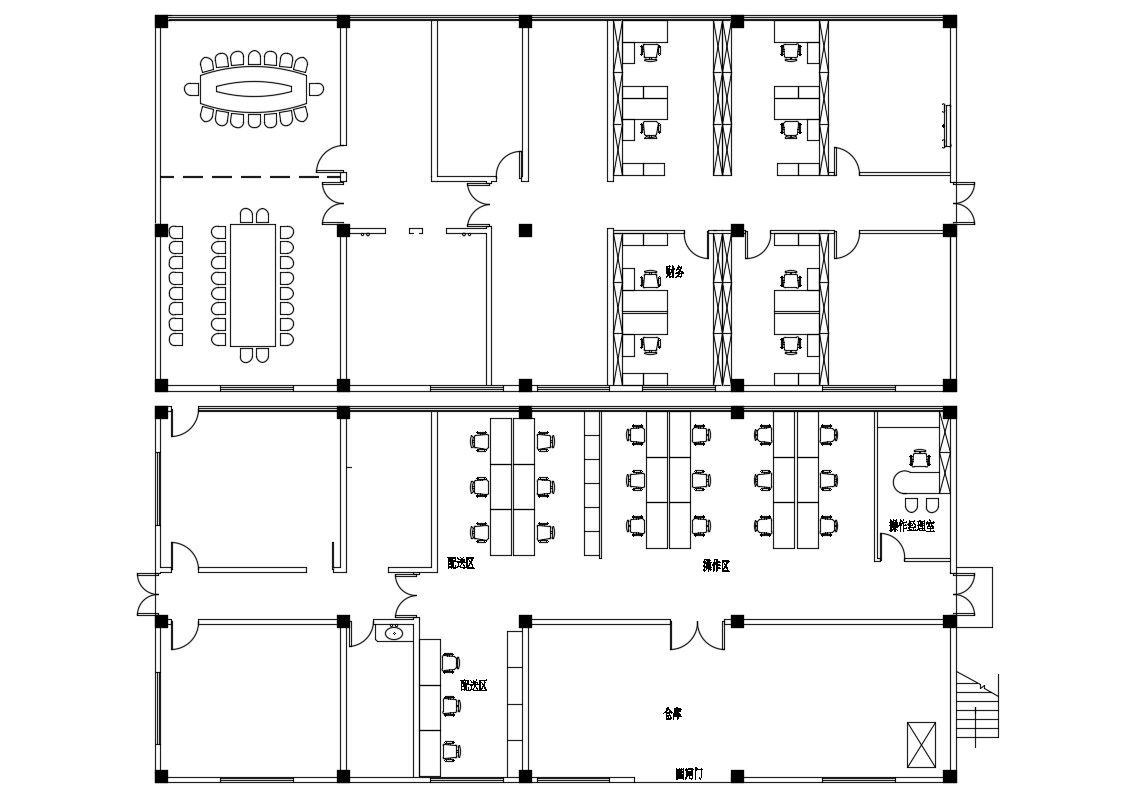Office Building Design Column Layout Plan
Description
Office building design furniture layout plan along with column arrangement details shown in layout plan download CAD drawing for detailed presentation work drawing plan.

Uploaded by:
akansha
ghatge

