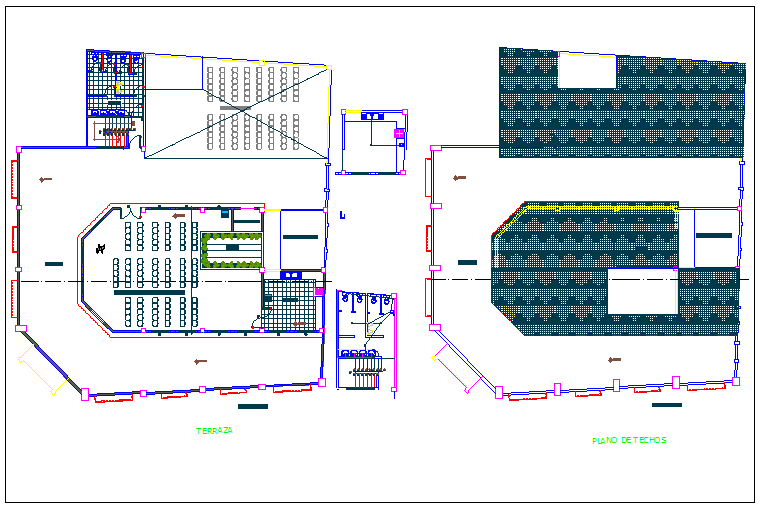Conference room detailing dwg file
Description
Conference room detailing dwg file,big office meeting room , conference room dwg file, this file contains top view layout plan of office, contains big meeting room, conference room, cabins , etc
Uploaded by:
