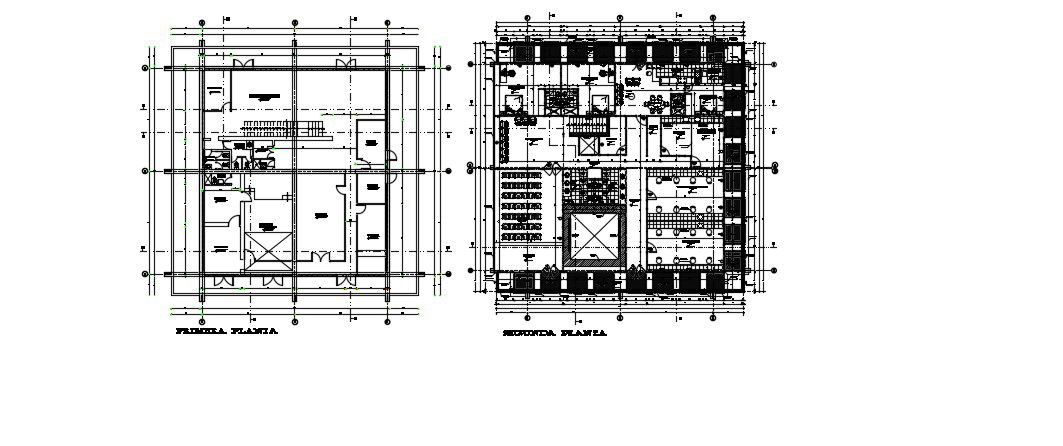2nd Floor Plan In AutoCAD File
Description
2nd Floor Plan In AutoCAD File which includes the 2nd-floor plan of Institue which has different sections like canteen, general room, library, laboratory, passage, rooms with construction details.
Uploaded by:

