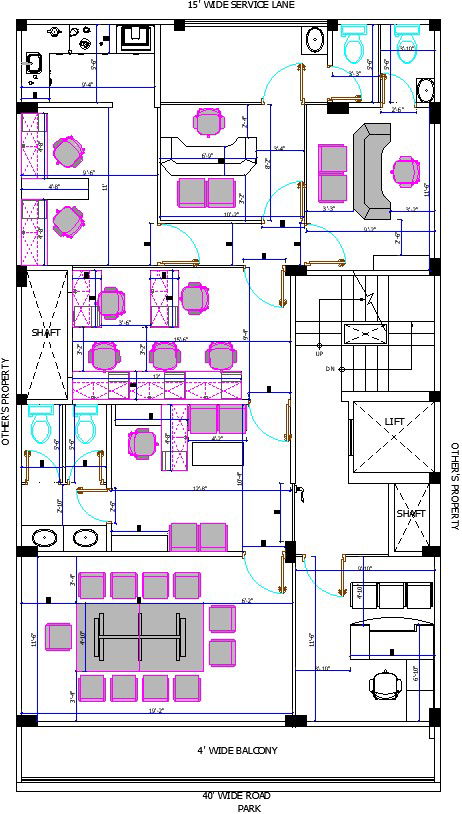corporators office design
Description
Here corroborator office design including reception , executive office , store room ,account office , waiting area , board room , attached toilet , wellness room A modern office is often defined by the people and the culture of the business, as well as the aesthetics. In terms of the office space itself, a modern office is likely to comprise of light/white decor, large spaces and minimal furniture – creating a modernistic approach. The basic rule is that the workstation should face the entrance door; however, some people prefer to have a good view and place their desk in front of window on the opposite end. that shown in drawing.for more details download this file.
Uploaded by:
zalak
prajapati

