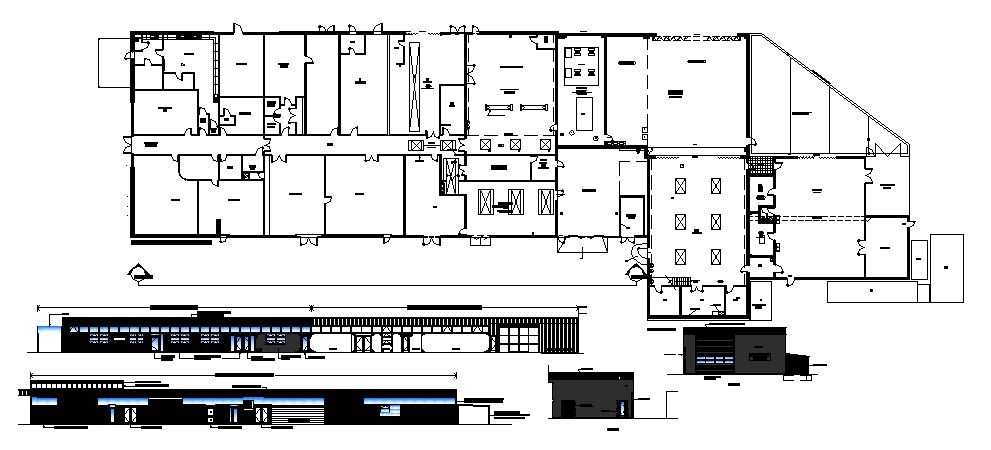Plan of Commercial building with detail dimension in dwg file
Description
Plan of Commercial building with detail dimension in dwg file which includes detail of different department in building, detail of different elevation, etc.

Uploaded by:
Eiz
Luna

