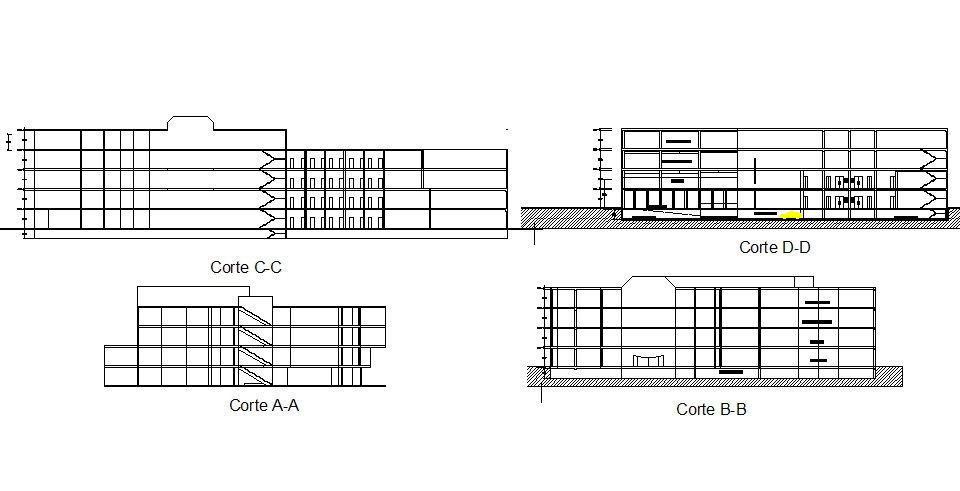Section commercial office building plan detail dwg file
Description
Section commercial office building plan detail dwg file, including section A-A’ detail, section B-B’ detail, section C-C’ detail, section D-D’ detail, dimension detail, etc.
Uploaded by:
