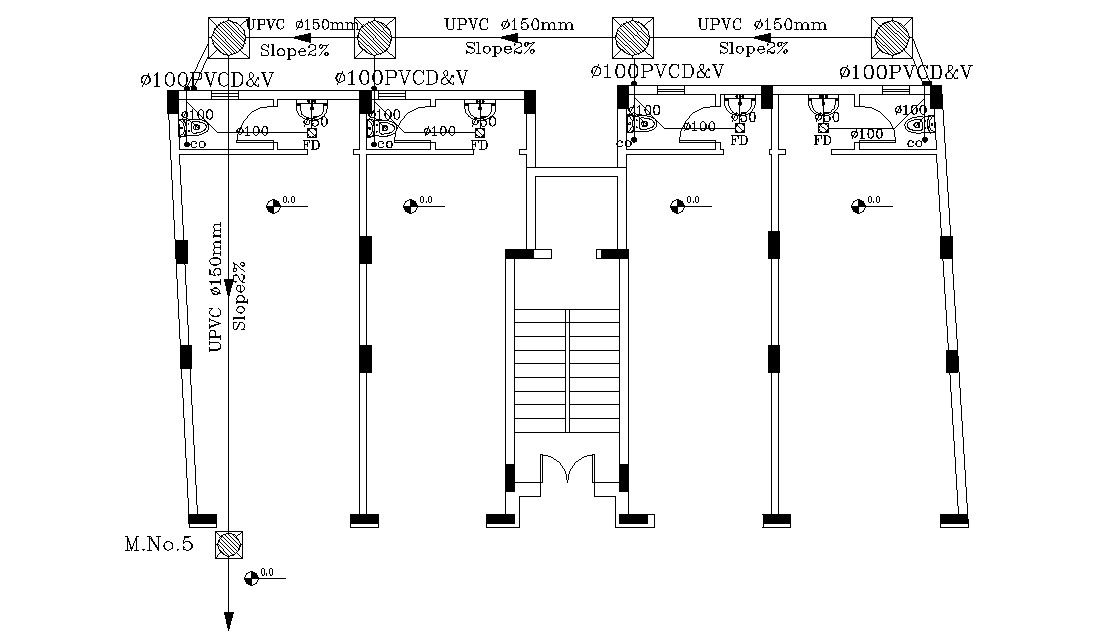Commercial Building Plumbing Design AutoCAD File Drawing
Description
this is the ground floor plan of commercial building design with manhole toilet plumbing detail, structure column layout, toilet sanitary layout plan and much more other details in it.
Uploaded by:
Rashmi
Solanki
