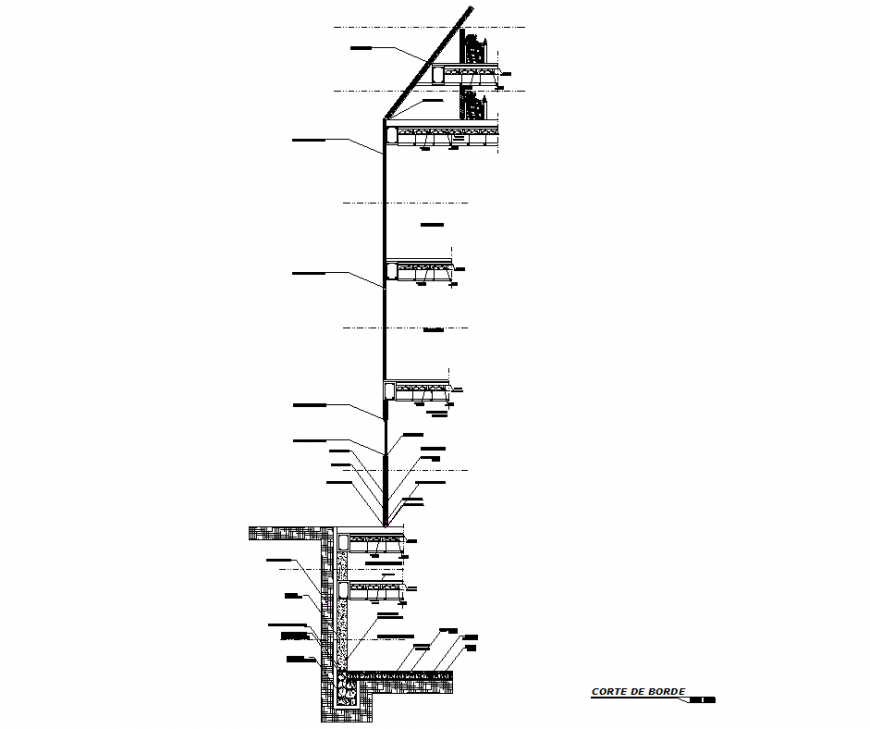Section slab apartment building detail dwg file
Description
Section slab apartment building detail dwg file, dimension detail, naming detail, steel framing detail, reinforcement detail, bolt nut detail, column section detail, soil detail, concrete mortar detail, roof section detail, etc.
File Type:
DWG
File Size:
256 KB
Category::
Construction
Sub Category::
Concrete And Reinforced Concrete Details
type:
Gold
Uploaded by:
Eiz
Luna
