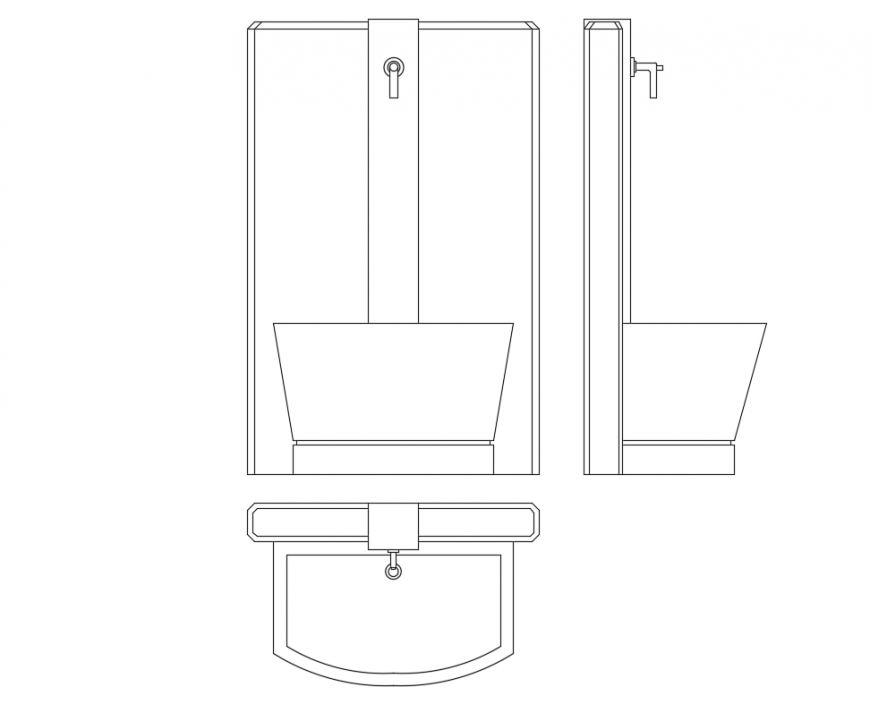Garden decorative fountain cad drawing details dwg file
Description
Garden decorative fountain cad drawing details that includes a detailed view of fountain front elevation, side elevation view, top elevation view, design details, dimensions details etc for multi purpose uses for cad projects.
Uploaded by:
Eiz
Luna
