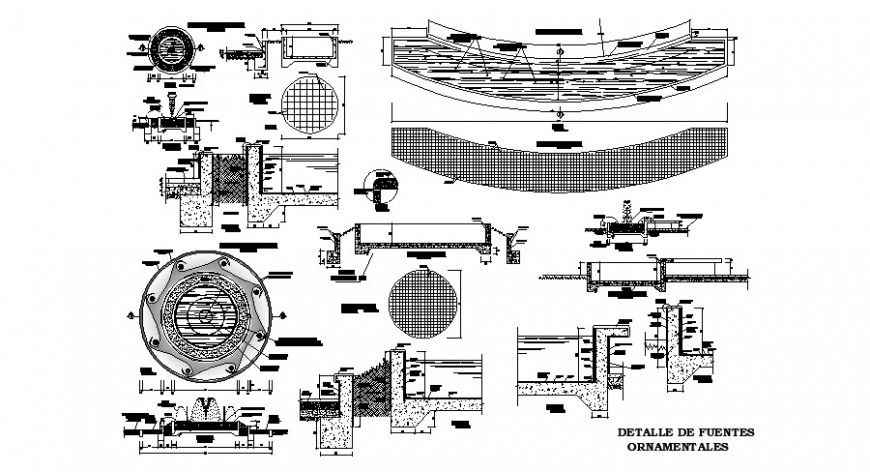Plan and section of fountain 2d view CAD block autocad file
Description
Plan and section of fountain 2d view CAD block autocad file, plan view detail, concrete masonry detail, hatching detail, dimension detail, design detail, section detail, etc.

Uploaded by:
Eiz
Luna

