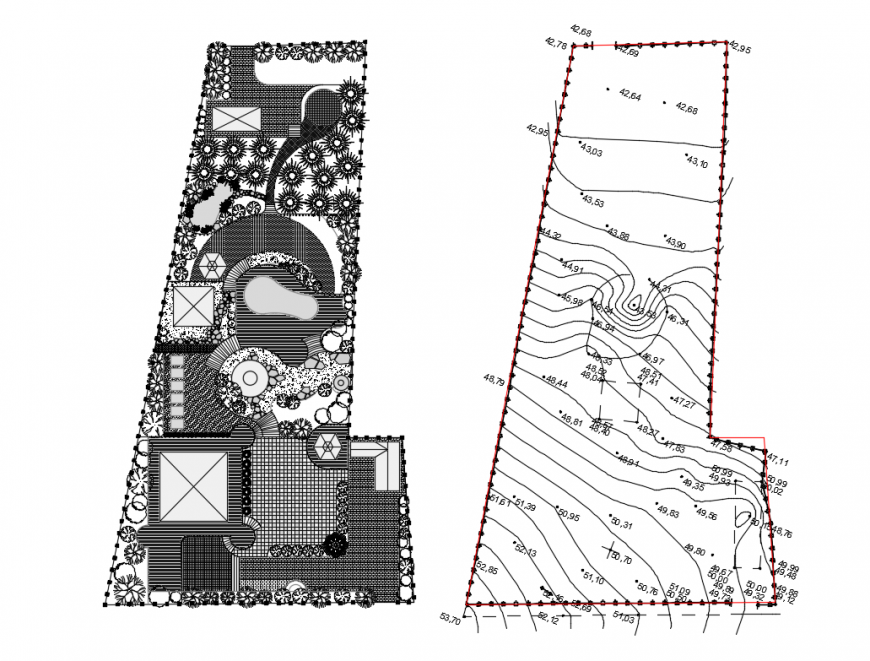Garden top view design landscaping and plan cad drawing details dwg file
Description
Garden top view design landscaping and plan cad drawing details that includes a detailed view of main entry gate, roads, landmarks, treeview, green area, landscaping view, garden decorative equipment, play equipments, side walk, pergola, fences, site dimensions, topography, existing utilities, soil consitions, drainage solution, accessible route of travel and much more of garden details.
Uploaded by:
Eiz
Luna
