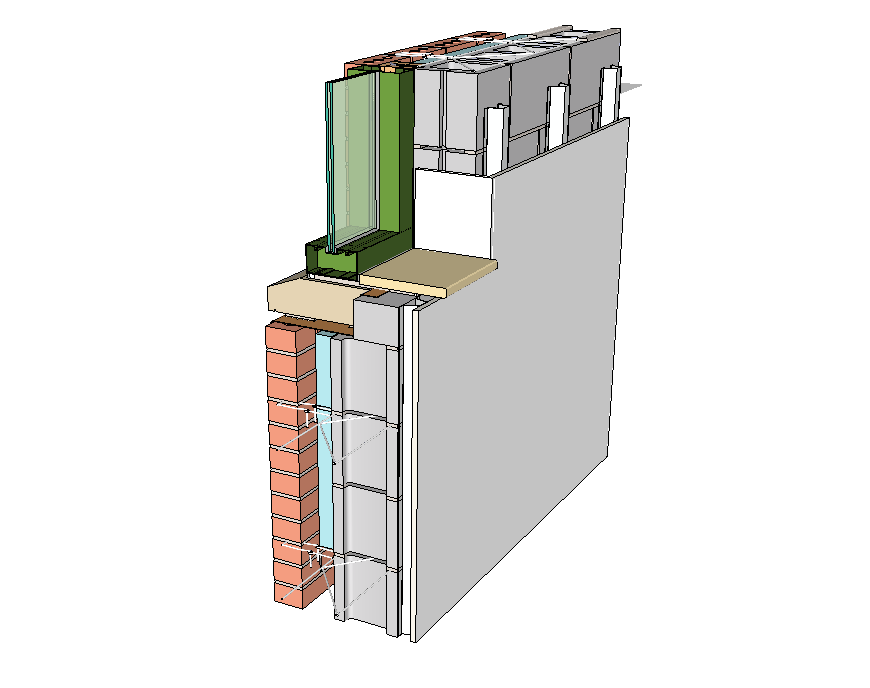Brick and concrete blocks detail elevation 3d model Sketch-up file
Description
Brick and concrete blocks detail elevation 3d model Sketch-up file, isometric view detail, header detail, color detail, hatching detail, concrete masonry detail, wooden plank detail, glass detail, etc.
Uploaded by:
Eiz
Luna

