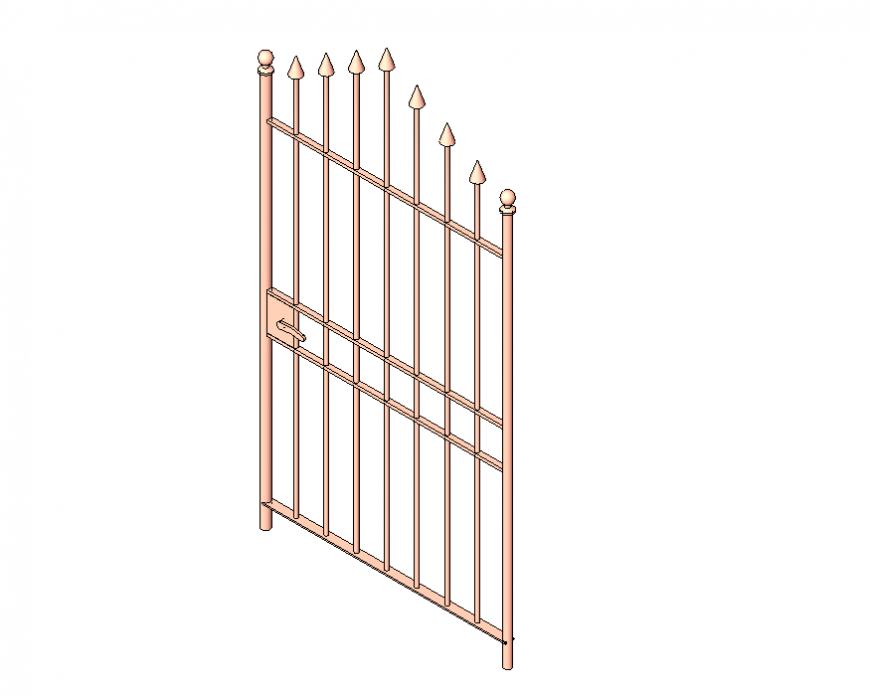Iron gate detail 3d model elevation layout 3d max file
Description
Iron gate detail 3d model elevation layout 3d max file, isometric view detail, color detail, hanle detail, etc.
File Type:
3d max
File Size:
273 KB
Category::
Dwg Cad Blocks
Sub Category::
Cad Logo And Symbol Block
type:
Gold
Uploaded by:
Eiz
Luna

