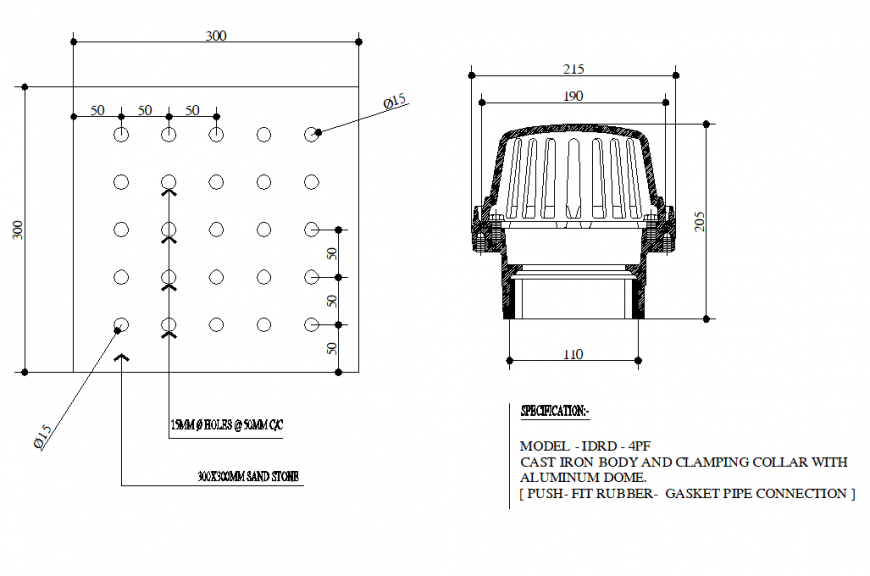Water proofing plan and section autocad file
Description
Water proofing plan and section autocad file, dimension detail, naming detail, reinforcement detail, bolt nut detail, specification detail, hatching detail, etc.
File Type:
DWG
File Size:
2.2 MB
Category::
Dwg Cad Blocks
Sub Category::
Sanitary CAD Blocks And Model
type:
Gold
Uploaded by:
Eiz
Luna

