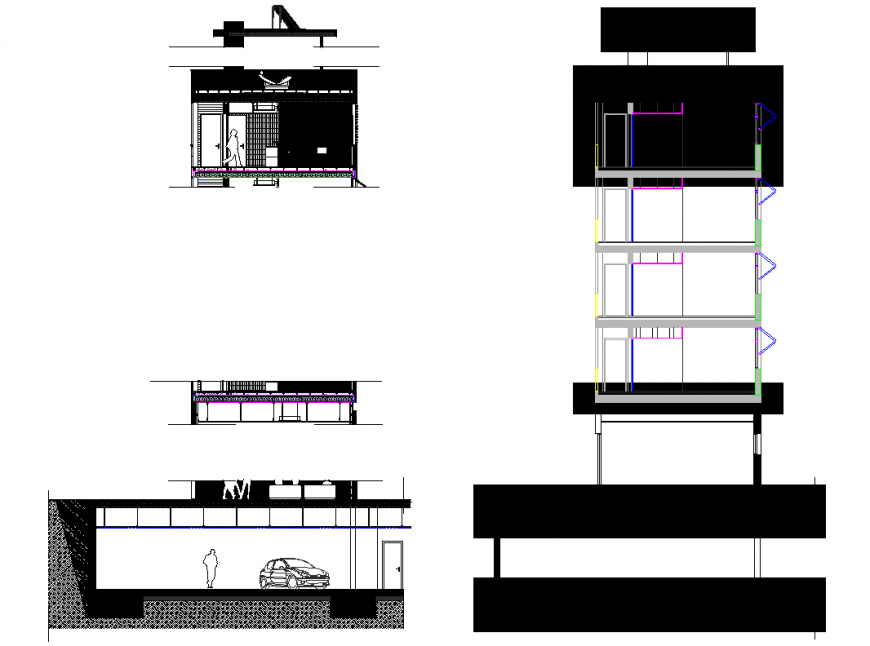Constructive cutting section plan layout file
Description
Constructive cutting section plan layout file, basement floor section plan, furniture detail in door and window detail, leveling detail, concrete mortar detail, reinforcement detail, bolt nut detail, hatching detail, etc.
File Type:
DWG
File Size:
979 KB
Category::
Construction
Sub Category::
Concrete And Reinforced Concrete Details
type:
Gold
Uploaded by:
Eiz
Luna

