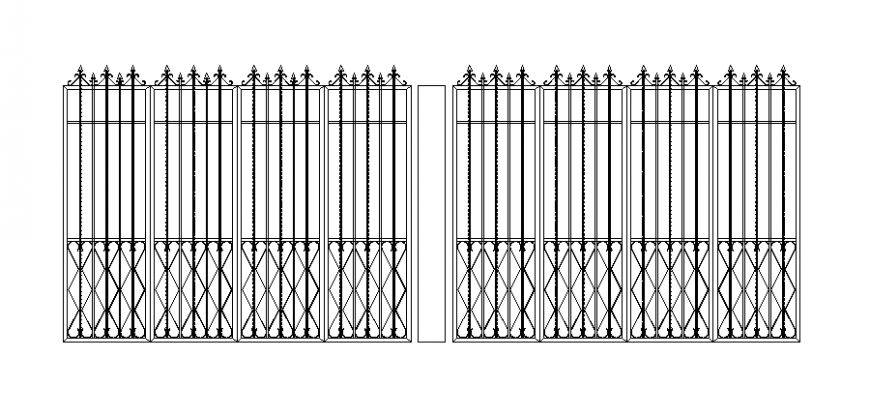Wall gate plan detail dwg file
Description
Wall gate plan detail dwg file, flower detail, reinforcement detail, bolt nut detail, front elevation detail, not to scale detail, thickness detail, stirrups detail, etc.
File Type:
DWG
File Size:
591 KB
Category::
Construction
Sub Category::
Concrete And Reinforced Concrete Details
type:
Gold
Uploaded by:
Eiz
Luna
