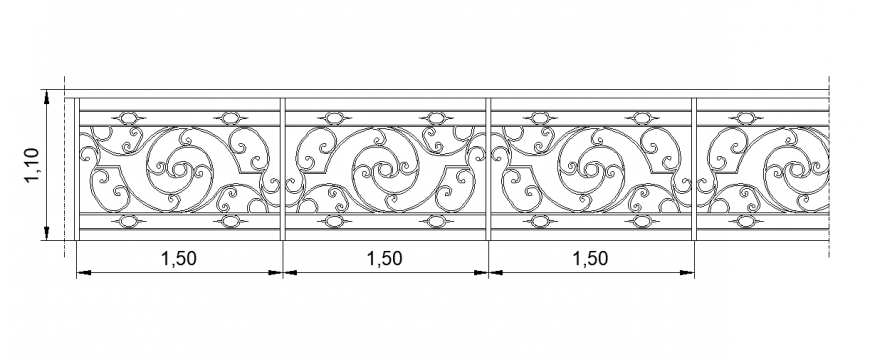Steel balustrade design detail CAD blocks 2d view autocad file
Description
Steel balustrade design detail CAD blocks 2d view autocad file, front elevation detail, design detail, diemsnion detail, height and width detail, welded joints detail, etc.
Uploaded by:
Eiz
Luna
