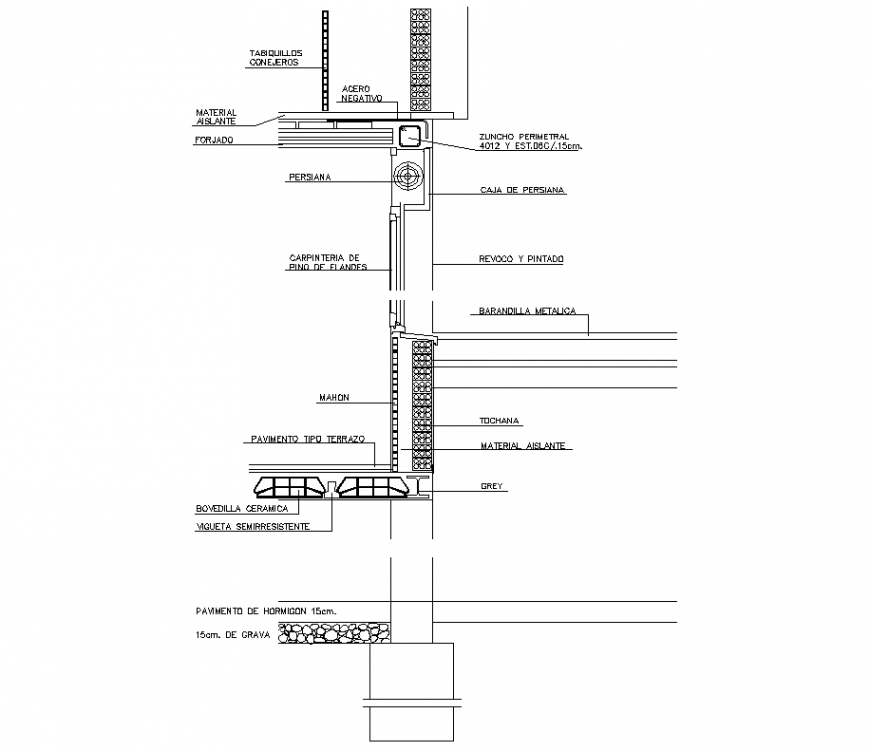Facade cutting section plan dwg file
Description
Facade cutting section plan dwg file, stone detail, reinforcement detail, bolt nut detail, ground floor level detail, column section detail, window section detail, 15cm thickness detail, section line detail, Bering girder detail, etc.
File Type:
DWG
File Size:
58 KB
Category::
Construction
Sub Category::
Concrete And Reinforced Concrete Details
type:
Gold
Uploaded by:
Eiz
Luna

