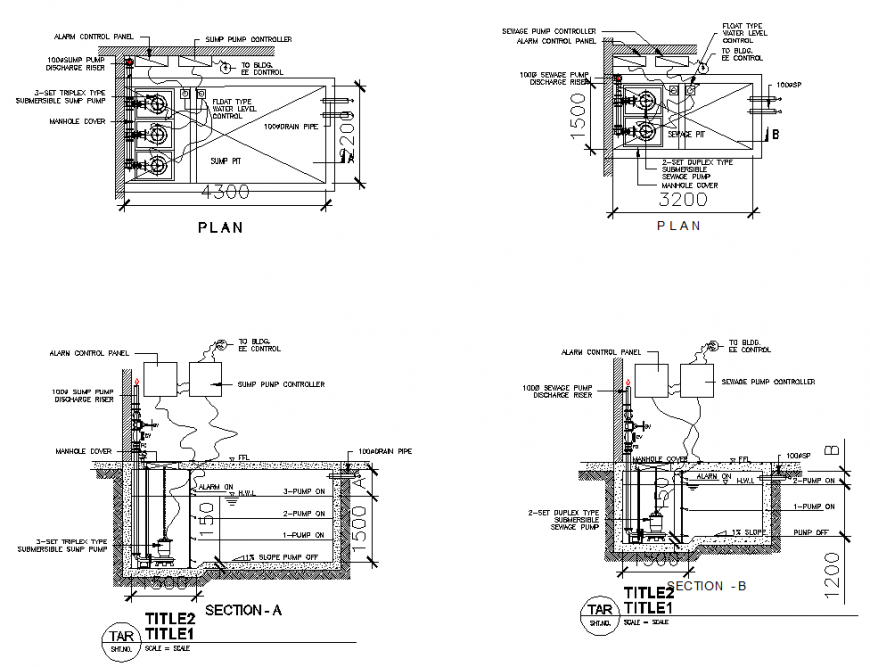Cistern Tank AutoCAD Plan with Section and Reinforcement Layout
Description
This AutoCAD DWG file presents a detailed cistern tank design with plan and section views. It includes reinforcement layouts, concrete mortar specifications, and plumbing connections for accurate construction implementation. Ideal for civil engineers, architects, and construction professionals, this CAD file ensures precise planning and compliance with building standards. The cistern tank design can be integrated into larger water storage and plumbing systems with ease, making it perfect for residential, commercial, and industrial projects.
Uploaded by:
Eiz
Luna

