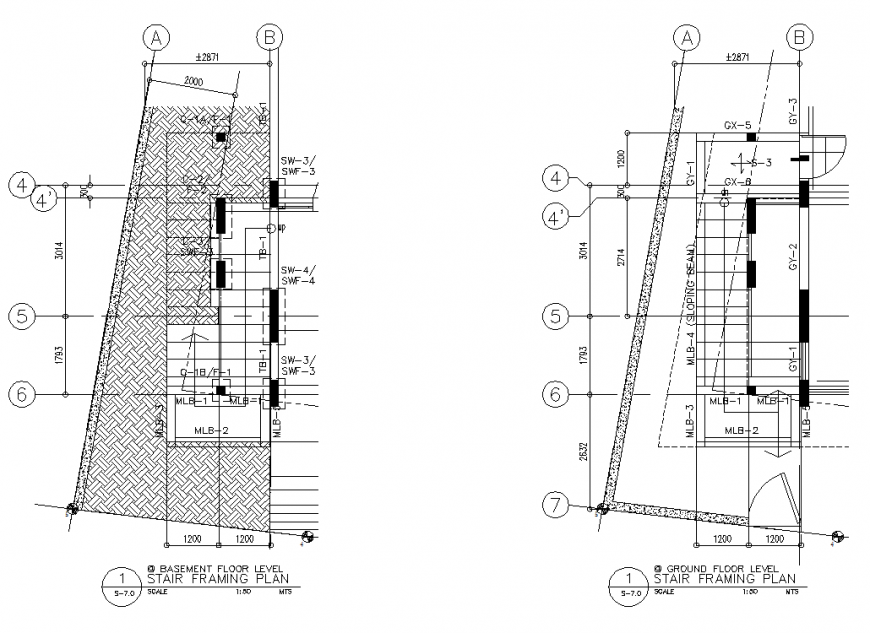Stair framing plan dwg file
Description
Stair framing plan dwg file, center line plan detail, dimension detail, naming detail, concrete mortar detail, hidden line detail, hatching detail, section 1:50 detail, column section detail, etc.
Uploaded by:
Eiz
Luna
